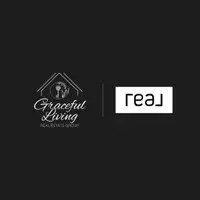3 Beds
1 Bath
1,600 SqFt
3 Beds
1 Bath
1,600 SqFt
Key Details
Property Type Single Family Home
Sub Type Bungalow
Listing Status Active
Purchase Type For Sale
Square Footage 1,600 sqft
Price per Sqft $140
Subdivision Grandmont No 1 (Plats)
MLS Listing ID 20250024418
Style Bungalow
Bedrooms 3
Full Baths 1
HOA Y/N no
Originating Board Realcomp II Ltd
Year Built 1952
Annual Tax Amount $2,542
Lot Size 5,227 Sqft
Acres 0.12
Lot Dimensions 40.00 x 127.00
Property Sub-Type Bungalow
Property Description
Location
State MI
County Wayne
Area Det - Schcraft-6 Grnfld-Limits
Direction South of Lyndon Ave & West of Southfield Fwy
Rooms
Basement Finished, Interior Entry
Kitchen None (Appliances)
Interior
Heating Forced Air
Cooling Ceiling Fan(s), Central Air
Fireplace yes
Appliance None (Appliances)
Heat Source Natural Gas
Exterior
Exterior Feature Chimney Cap(s)
Parking Features Side Entrance, 1 Assigned Space, Electricity, Door Opener, Basement Access, Detached
Garage Description 1 Car
Roof Type Asphalt
Porch Deck, Terrace
Road Frontage Paved
Garage yes
Building
Foundation Basement
Sewer Sewer at Street
Water Water at Street
Architectural Style Bungalow
Warranty Yes
Level or Stories 2 Story
Structure Type Brick
Schools
School District Detroit
Others
Tax ID W22I082588S
Ownership Short Sale - Yes,Private Owned
Assessment Amount $250
Acceptable Financing Cash, Conventional, FHA, VA
Listing Terms Cash, Conventional, FHA, VA
Financing Cash,Conventional,FHA,VA
Virtual Tour https://www.propertypanorama.com/instaview/nocbor/20250024418

"My job is to find and attract mastery-based agents to the office, protect the culture, and make sure everyone is happy! "






