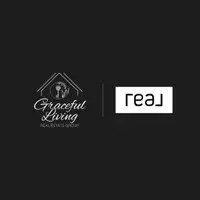4 Beds
3 Baths
2,920 SqFt
4 Beds
3 Baths
2,920 SqFt
Key Details
Property Type Single Family Home
Sub Type Colonial
Listing Status Active
Purchase Type For Sale
Square Footage 2,920 sqft
Price per Sqft $220
Subdivision Quailcrest - A Singh Dev
MLS Listing ID 20251030700
Style Colonial
Bedrooms 4
Full Baths 2
Half Baths 2
HOA Fees $750/ann
HOA Y/N yes
Year Built 2001
Annual Tax Amount $6,317
Lot Size 0.270 Acres
Acres 0.27
Lot Dimensions 95 X 121
Property Sub-Type Colonial
Source Realcomp II Ltd
Property Description
Location
State MI
County Oakland
Area Rochester Hills
Direction N bound on Rochester Road to W on Orion Road to right on Harwich Blvd then left on Chatham Circle.
Rooms
Basement Finished
Kitchen Dishwasher, Disposal, Dryer, Electric Cooktop, Free-Standing Electric Range, Free-Standing Refrigerator, Ice Maker, Microwave, Plumbed For Ice Maker, Washer
Interior
Interior Features Smoke Alarm, Cable Available, Central Vacuum, Circuit Breakers, Entrance Foyer, High Spd Internet Avail, Jetted Tub, Programmable Thermostat, Security Alarm (owned), Furnished - No
Hot Water Natural Gas
Heating Forced Air
Cooling Ceiling Fan(s), Central Air
Fireplaces Type Gas
Fireplace yes
Appliance Dishwasher, Disposal, Dryer, Electric Cooktop, Free-Standing Electric Range, Free-Standing Refrigerator, Ice Maker, Microwave, Plumbed For Ice Maker, Washer
Heat Source Natural Gas
Laundry 1
Exterior
Exterior Feature Lighting
Parking Features Side Entrance, Electricity, Door Opener, Attached, Driveway
Garage Description 3 Car
Roof Type Asphalt
Porch Patio, Porch
Road Frontage Paved, Pub. Sidewalk
Garage yes
Private Pool No
Building
Foundation Basement
Sewer Sewer (Sewer-Sanitary)
Water Public (Municipal)
Architectural Style Colonial
Warranty No
Level or Stories 2 Story
Structure Type Brick,Wood
Schools
School District Rochester
Others
Pets Allowed Yes
Tax ID 1503429012
Ownership Short Sale - No,Private Owned
Acceptable Financing Cash, Conventional, FHA, VA
Listing Terms Cash, Conventional, FHA, VA
Financing Cash,Conventional,FHA,VA
Virtual Tour https://app.cloudpano.com/tours/J9WahSb4maHtu?mls=1

"My job is to find and attract mastery-based agents to the office, protect the culture, and make sure everyone is happy! "






