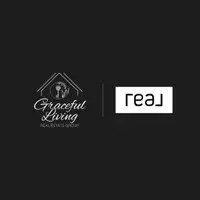$460,000
$449,900
2.2%For more information regarding the value of a property, please contact us for a free consultation.
3 Beds
2.5 Baths
2,069 SqFt
SOLD DATE : 03/26/2025
Key Details
Sold Price $460,000
Property Type Condo
Sub Type Traditional
Listing Status Sold
Purchase Type For Sale
Square Footage 2,069 sqft
Price per Sqft $222
Subdivision Maplewood Condominiums
MLS Listing ID 71025005861
Sold Date 03/26/25
Style Traditional
Bedrooms 3
Full Baths 2
Half Baths 1
HOA Fees $220/mo
HOA Y/N yes
Originating Board West Michigan Lakeshore Association of REALTORS®
Year Built 2023
Annual Tax Amount $7,862
Property Sub-Type Traditional
Property Description
Stunning condo, wonderful location! Come and see this lovely condo that has a well executed open concept floor plan and is expertly decorated and furnished! Classy living room has a gracious fireplace and a tasteful TV placement--TV stays with the unit! Sleek immaculate, kitchen with sharp white cabinetry, including large soft close drawers, solid surface countertops, professional-level stainless steel appliances, and ample storage. Beautiful master bedroom features a very large walk in closet, an all tiled shower with glass euro door, and double sinks. All of the closets in this home have upgraded custom solid surface shelving. Other highlights include recessed lighting, exquisite light fixtures, and laminate wood flooring. The 4 season room has large windows and a tasteful,paneled ceiling. Convenient main level laundry features handy counter space, plus the 1 year old washer and dryer, with pedestals, that also stay with the unit! You will appreciate the Culligan water softener with reverse osmosis, that takes out undesirable minerals, and makes the water taste great. The cozy upstairs has a relaxing den area, a 3rd bedroom, and a full bath. The back area outside, has a patio with room to BBQ, as well as a nice view of the grounds. HOA dues include lawn and garden services and snow removal! Easy access to US 31, plus local shopping, parks, and community events.
Location
State MI
County Allegan
Area Holland
Direction Lincoln Ave. to 40th St, then West to address.
Rooms
Kitchen Dishwasher, Dryer, Microwave, Range/Stove, Refrigerator, Washer
Interior
Interior Features Laundry Facility
Heating Forced Air
Cooling Central Air
Fireplace yes
Appliance Dishwasher, Dryer, Microwave, Range/Stove, Refrigerator, Washer
Heat Source Natural Gas
Laundry 1
Exterior
Parking Features Door Opener
Roof Type Composition
Road Frontage Paved
Garage yes
Building
Lot Description Level
Foundation Slab
Sewer Public Sewer (Sewer-Sanitary), Storm Drain
Water Public (Municipal)
Architectural Style Traditional
Level or Stories 2 Story
Structure Type Vinyl
Schools
School District Holland
Others
Pets Allowed Yes
Tax ID 530205408716
Ownership Private Owned
Acceptable Financing Cash, Conventional, VA
Listing Terms Cash, Conventional, VA
Financing Cash,Conventional,VA
Read Less Info
Want to know what your home might be worth? Contact us for a FREE valuation!

Our team is ready to help you sell your home for the highest possible price ASAP

©2025 Realcomp II Ltd. Shareholders
Bought with Coldwell Banker Woodland Schmidt
"My job is to find and attract mastery-based agents to the office, protect the culture, and make sure everyone is happy! "

